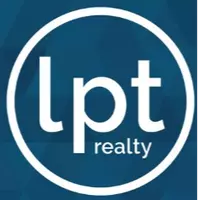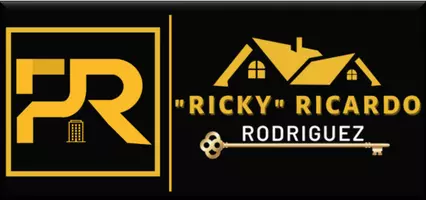4 Beds
4 Baths
3,764 SqFt
4 Beds
4 Baths
3,764 SqFt
Key Details
Property Type Single Family Home
Sub Type Single Family Residence
Listing Status Active
Purchase Type For Sale
Square Footage 3,764 sqft
Price per Sqft $530
Subdivision Eagle Crest
MLS Listing ID TB8332642
Bedrooms 4
Full Baths 3
Half Baths 1
Construction Status Completed
HOA Y/N No
Year Built 2025
Annual Tax Amount $3,998
Lot Size 8,712 Sqft
Acres 0.2
Lot Dimensions 70x125
Property Sub-Type Single Family Residence
Source Stellar MLS
Property Description
BRAND NEW CONTEMPORARY MASTERPIECE + FUTURE POOL/SPA!
NON-FLOOD ZONE | EAGLE CREST | MINUTES TO DOWNTOWN ST. PETE AND GULF BEACHES
Introducing a rare opportunity to own an exceptionally Luxurious New Construction home in the highly sought-after, brick street, tree-lined neighborhood of Eagle Crest. Nestled on a spacious 8,751 sqft lot, this stunning 4-bedroom, 3.5-bath, 3,720 sqft residence is a perfect blend of cutting-edge design and modern comfort.
From the moment you arrive, the home captivates with sleek architectural lines, vibrant tropical landscaping, a custom paver driveway and grand double entry doors. Step inside to soaring 21-foot ceilings, an tri-split, open-concept layout and sun-drenched living spaces adorned with 2'x4' gloss white porcelain tile flooring.
The heart of the home is a chef's dream Kitchen—equipped with black stainless Smart Samsung appliances, an oversized 11' waterfall eat at island for 5 equipped with RGB lighting, marble countertops, European-style flat-panel custom cabinetry system and more!. A custom wine cellar under the stairs adds a unique and sophisticated touch.
Retreat to your private oversized Primary suite showcasing RGB entry lighting, 2 walk-in closets and a lavish en suite bath featuring a 4'x8' marble walk-in shower with a 20”x40” rain head, LED double vanity/anti fog, a free standing soaking tub with a statement accent wall and Woodbridge electronic toilet.
The home also includes:
• Dedicated office space
• Three additional bedrooms with closets and a second floor Loft flex space over looking the formal Living Room
• Two additional Bathrooms, Laundry room and 2-car garage
• Smart home technology: Brilliant Hub, 3 Amazon Video Hub Intercom/Camera systems, Smart switches, Thermostats, Door Bell, Camera system and wifi Garage Door Opener.
• 10' ceilings in all bedrooms
• Pre-designed space for modern in-ground pool & spa (installation to follow purchase with Pool Credit with an acceptable contract)
• Expansive backyard with covered patio, lush green space all on a irrigation well pump system.
All of this, just minutes from Downtown St. Petersburg, top-rated Beaches, Shopping, Restaurants and Dining.
BONUS: One surprise feature you must see in person!
Schedule your private tour today and experience luxury living reimagined!
Location
State FL
County Pinellas
Community Eagle Crest
Area 33710 - St Pete/Crossroads
Direction N
Rooms
Other Rooms Great Room
Interior
Interior Features Built-in Features, Ceiling Fans(s), Eat-in Kitchen, High Ceilings, Kitchen/Family Room Combo, Open Floorplan, Primary Bedroom Main Floor, Smart Home, Solid Wood Cabinets, Stone Counters, Thermostat, Walk-In Closet(s), Window Treatments
Heating Electric
Cooling Central Air
Flooring Ceramic Tile, Wood
Furnishings Negotiable
Fireplace false
Appliance Dishwasher, Disposal, Dryer, Electric Water Heater, Microwave, Range, Range Hood, Refrigerator, Washer, Wine Refrigerator
Laundry Inside
Exterior
Exterior Feature Awning(s), Lighting, Rain Gutters, Sidewalk, Sliding Doors, Storage
Garage Spaces 2.0
Fence Vinyl
Pool Heated, In Ground, Lighting, Salt Water, Tile
Utilities Available Cable Available, Public, Sprinkler Meter
Roof Type Shingle
Porch Covered, Rear Porch
Attached Garage true
Garage true
Private Pool Yes
Building
Entry Level Two
Foundation Slab
Lot Size Range 0 to less than 1/4
Builder Name MC2DESIGN and BUILD
Sewer Public Sewer
Water Public
Architectural Style Contemporary
Structure Type Block,Stucco
New Construction true
Construction Status Completed
Others
Senior Community No
Ownership Fee Simple
Acceptable Financing Cash, Conventional, Owner Financing, Private Financing Available
Listing Terms Cash, Conventional, Owner Financing, Private Financing Available
Special Listing Condition None
Virtual Tour https://www.propertypanorama.com/instaview/stellar/TB8332642

Find out why customers are choosing LPT Realty to meet their real estate needs







