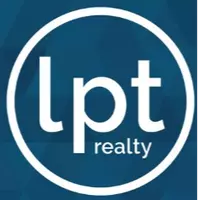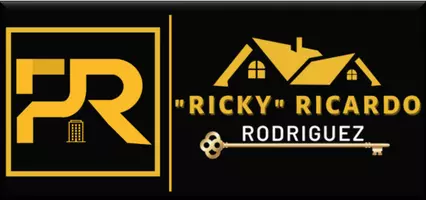3 Beds
4 Baths
3,500 SqFt
3 Beds
4 Baths
3,500 SqFt
Key Details
Property Type Single Family Home
Sub Type Single Family Residence
Listing Status Active
Purchase Type For Sale
Square Footage 3,500 sqft
Price per Sqft $210
Subdivision Shady Hills
MLS Listing ID TB8374360
Bedrooms 3
Full Baths 3
Half Baths 1
HOA Y/N No
Year Built 2009
Annual Tax Amount $5,151
Lot Size 1.900 Acres
Acres 1.9
Property Sub-Type Single Family Residence
Source Stellar MLS
Property Description
Location
State FL
County Pasco
Community Shady Hills
Area 34610 - Spring Hl/Brooksville/Shady Hls/Weekiwachee
Zoning AR
Interior
Interior Features Cathedral Ceiling(s), Ceiling Fans(s), Central Vaccum, Crown Molding, Eat-in Kitchen, High Ceilings, PrimaryBedroom Upstairs, Solid Wood Cabinets, Stone Counters, Thermostat, Vaulted Ceiling(s), Walk-In Closet(s)
Heating Electric
Cooling Central Air, Other
Flooring Slate, Wood
Fireplaces Type Family Room
Fireplace true
Appliance Built-In Oven, Convection Oven, Cooktop, Dishwasher, Dryer, Microwave
Laundry Corridor Access, Inside, Laundry Room
Exterior
Exterior Feature French Doors, Private Mailbox
Garage Spaces 1.0
Utilities Available Cable Available, Electricity Connected, Phone Available, Water Connected
Roof Type Shingle
Porch Enclosed, Front Porch, Rear Porch, Screened, Side Porch
Attached Garage false
Garage true
Private Pool No
Building
Lot Description Level, Paved
Story 2
Entry Level Two
Foundation Slab
Lot Size Range 1 to less than 2
Sewer Septic Tank
Water Well
Architectural Style Custom
Structure Type Block,Stucco
New Construction false
Schools
Elementary Schools Mary Giella Elementary-Po
Middle Schools Crews Lake Middle-Po
High Schools Hudson High-Po
Others
Senior Community No
Ownership Fee Simple
Acceptable Financing Cash, Conventional, FHA, VA Loan
Listing Terms Cash, Conventional, FHA, VA Loan
Special Listing Condition None
Virtual Tour https://www.propertypanorama.com/instaview/stellar/TB8374360

Find out why customers are choosing LPT Realty to meet their real estate needs







