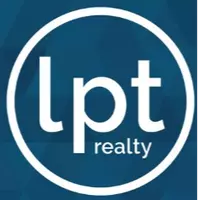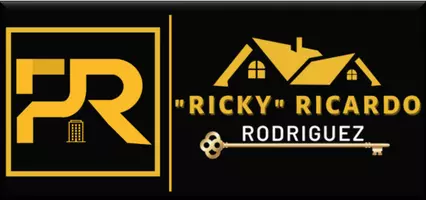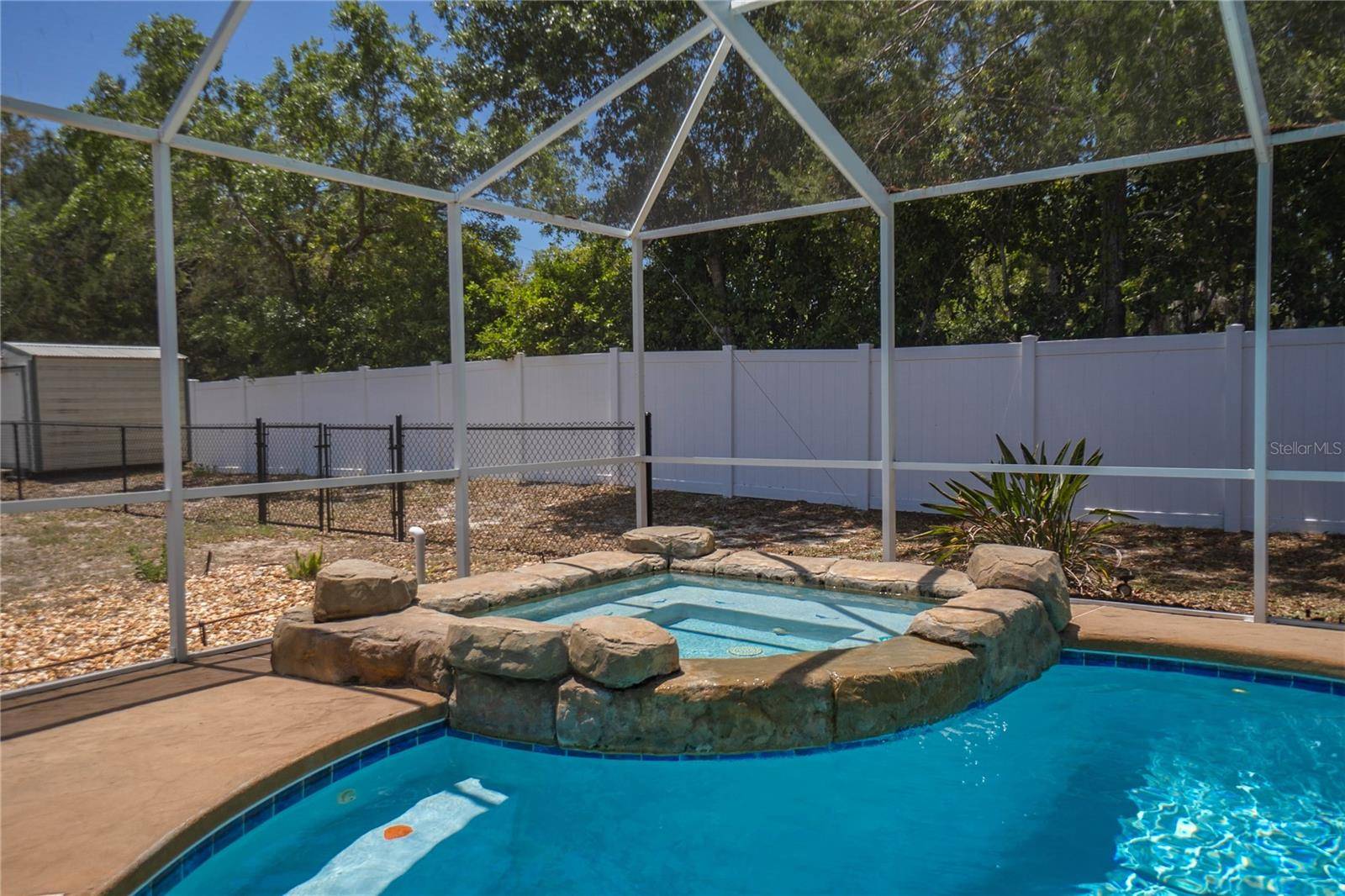4 Beds
3 Baths
3,535 SqFt
4 Beds
3 Baths
3,535 SqFt
Key Details
Property Type Single Family Home
Sub Type Single Family Residence
Listing Status Active
Purchase Type For Sale
Square Footage 3,535 sqft
Price per Sqft $214
Subdivision Royal Highlands
MLS Listing ID TB8379409
Bedrooms 4
Full Baths 3
HOA Y/N No
Year Built 2006
Annual Tax Amount $5,943
Lot Size 0.750 Acres
Acres 0.75
Property Sub-Type Single Family Residence
Source Stellar MLS
Property Description
Step inside to soaring 12-foot ceilings and a split floor plan that effortlessly balances privacy with open, flowing living areas. Recent updates include new wood-style flooring and plush carpeting, bringing warmth and style throughout the home. The chef's kitchen is a true centerpiece, featuring brand-new stainless steel appliances, a generous center island, ample cabinetry, and a convenient reach-in pantry — perfect for casual dining or entertaining guests.
Retreat to the spacious primary suite, where dual closets—including a walk-in—and a cozy sitting area create a private haven. Step directly onto the lanai or pool area from here, and unwind in the spa-inspired bathroom complete with floor-to-ceiling tile, a walk-through shower, and private commode.
A versatile fourth bedroom with its own full bath and separate exterior entrance offers ideal space for guests or multi-generational living.
Outside, the oversized screened lanai overlooks a heated saltwater gunite pool with a stunning rock waterfall and spa — an inviting backdrop for relaxation and gatherings alike. The property is fully enclosed by durable, high-wind resistant fencing and includes a convenient storage shed.
For hobbyists and car enthusiasts, the spacious three-car side-entry garage features ample electrical outlets and a built-in workbench. Additional highlights include pre-wiring for a 50-amp generator, new fire detectors, gigabit internet, and robust cellular reception.
Located on a peaceful street adjoining county-owned land, this home enjoys exceptional privacy with no HOA or deed restrictions. Positioned safely outside FEMA flood and evacuation zones, it's zoned for the well-regarded Weeki Wachee school district and within an hour's drive of Tampa, Orlando, major theme parks, golfing, shopping, dining, and natural wonders like Weeki Wachee Springs.
This rare opportunity presents a move-in ready estate with resort-style amenities and thoughtful upgrades — a place where you can truly live, work, and play in harmony.
Location
State FL
County Hernando
Community Royal Highlands
Area 34613 - Brooksville/Spring Hill/Weeki Wachee
Zoning R1C
Interior
Interior Features Cathedral Ceiling(s), Eat-in Kitchen, Open Floorplan
Heating Central
Cooling Central Air
Flooring Luxury Vinyl
Fireplace false
Appliance Cooktop, Dishwasher, Disposal, Dryer, Microwave, Range, Refrigerator
Laundry Inside
Exterior
Exterior Feature Dog Run, Other
Garage Spaces 3.0
Fence Vinyl
Pool Heated, In Ground
Utilities Available BB/HS Internet Available
Roof Type Shingle
Porch Screened
Attached Garage true
Garage true
Private Pool Yes
Building
Lot Description Cleared, Paved
Entry Level One
Foundation Block
Lot Size Range 1/2 to less than 1
Sewer Septic Tank
Water Well
Structure Type Block,Stucco
New Construction false
Schools
Elementary Schools Winding Waters K8
Middle Schools Winding Waters K-8
High Schools Weeki Wachee High School
Others
Senior Community No
Ownership Fee Simple
Acceptable Financing Cash, Conventional, FHA, VA Loan
Listing Terms Cash, Conventional, FHA, VA Loan
Special Listing Condition None
Virtual Tour https://www.propertypanorama.com/instaview/stellar/TB8379409

Find out why customers are choosing LPT Realty to meet their real estate needs







