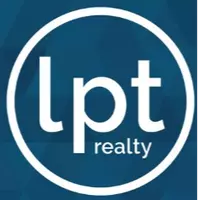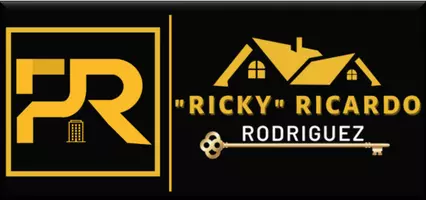3 Beds
2 Baths
1,454 SqFt
3 Beds
2 Baths
1,454 SqFt
OPEN HOUSE
Sat May 17, 1:00pm - 3:00pm
Sun May 18, 1:00pm - 3:00pm
Key Details
Property Type Single Family Home
Sub Type Single Family Residence
Listing Status Active
Purchase Type For Sale
Square Footage 1,454 sqft
Price per Sqft $515
Subdivision Maryland Manor Rev
MLS Listing ID TB8386937
Bedrooms 3
Full Baths 2
Construction Status Completed
HOA Y/N No
Year Built 1976
Annual Tax Amount $4,749
Lot Size 4,791 Sqft
Acres 0.11
Lot Dimensions 50 x 100
Property Sub-Type Single Family Residence
Source Stellar MLS
Property Description
enjoy AC& lights in post storm black outs. Does not require flood
insurance. Enjoy easy living in this ONE story 3/2 concrete block
charmer with beautifully landscaped, fenced yard with paver patio,
lighting, and sprinkler system, subterranean bait system plus rain
gutters with leaf guard. An oversized one car garage plus two
separate parking pads offer storage for your golf cart, boat or RV.
Primary bedroom with walk in and double closets and double
doors to updated bath with granite counters and large tiled
shower. Interior features include updated kitchen with cream
cabinets, granite counters, stainless appliances and large pantry;
new marble look porcelain tile in kitchen, dining area/family room;
wood floors in foyer, living room and traffic areas; interior laundry
room; and security system. Updates include new AC in 2017,
replacement of water supply lines, replacement of 20 amp panel
in 2015, installation of 22 kc generator 2016. Bahama shutters on
westerly and southerly exposures offer charm and storm
protection. Seller will replace the roof during the contract period.
Live in this doll house in a well regarded school placement only 5
miles to both Tampa International Airport and downtown Tampa
and 25 miles to the Gulf beaches, Room sizes and
measurements are approximate.
Location
State FL
County Hillsborough
Community Maryland Manor Rev
Area 33629 - Tampa / Palma Ceia
Zoning RS-60
Rooms
Other Rooms Family Room, Formal Living Room Separate, Inside Utility
Interior
Interior Features Ceiling Fans(s), Kitchen/Family Room Combo, Living Room/Dining Room Combo, Primary Bedroom Main Floor, Solid Surface Counters, Walk-In Closet(s), Window Treatments
Heating Electric, Heat Pump
Cooling Central Air
Flooring Ceramic Tile, Tile, Wood
Furnishings Unfurnished
Fireplace false
Appliance Dishwasher, Disposal, Dryer, Electric Water Heater, Microwave, Range, Refrigerator, Washer
Laundry Inside, Laundry Room
Exterior
Exterior Feature Garden, Lighting, Rain Gutters
Parking Features Boat, Curb Parking, Driveway, Garage Door Opener, Garage Faces Side, Golf Cart Parking, Guest, Off Street, On Street, Oversized, Parking Pad, RV Access/Parking
Garage Spaces 1.0
Fence Vinyl
Community Features Playground, Street Lights
Utilities Available Electricity Connected, Fire Hydrant, Natural Gas Connected, Public, Water Connected
View City
Roof Type Shingle
Attached Garage true
Garage true
Private Pool No
Building
Lot Description Corner Lot, City Limits, Landscaped
Story 1
Entry Level One
Foundation Slab
Lot Size Range 0 to less than 1/4
Sewer Public Sewer
Water Public
Architectural Style Cottage, Traditional
Structure Type Block
New Construction false
Construction Status Completed
Schools
Elementary Schools Dale Mabry Elementary-Hb
Middle Schools Coleman-Hb
High Schools Plant-Hb
Others
Pets Allowed Yes
Senior Community No
Ownership Fee Simple
Acceptable Financing Cash, Conventional
Membership Fee Required None
Listing Terms Cash, Conventional
Special Listing Condition None
Virtual Tour https://www.propertypanorama.com/instaview/stellar/TB8386937

Find out why customers are choosing LPT Realty to meet their real estate needs







