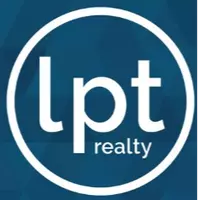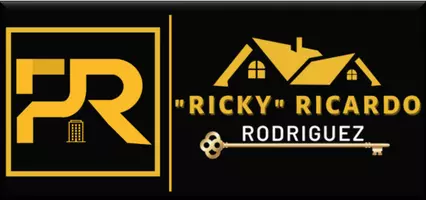5 Beds
3 Baths
1,836 SqFt
5 Beds
3 Baths
1,836 SqFt
Key Details
Property Type Single Family Home
Sub Type Single Family Residence
Listing Status Active
Purchase Type For Sale
Square Footage 1,836 sqft
Price per Sqft $233
Subdivision Oaks Wekiwa
MLS Listing ID O6314297
Bedrooms 5
Full Baths 2
Half Baths 1
HOA Fees $246/mo
HOA Y/N Yes
Annual Recurring Fee 492.0
Year Built 1989
Annual Tax Amount $5,425
Lot Size 0.270 Acres
Acres 0.27
Property Sub-Type Single Family Residence
Source Stellar MLS
Property Description
Welcome to the recently renovated 2181 Wekiwa Oaks Dr, a stunning 5-bedroom, 2 1/2 bathroom pool home in the desirable community of The Oaks of Wekiwa located in Apopka, FL. This charming property offers a perfect blend of functional space, comfort, and convenient location, making it an ideal place to call home.
Notice the beautifully landscaped neighborhood and a welcoming entrance upon arrival. This lovely home boasts a pond view from both the front and rear from a second pond where you can enjoy watching the abundant wading birds and other wildlife.
Step inside to be greeted by a spacious and bright living area featuring a vaulted ceiling w/ a dormer window that allows natural light to flood the space. The open floor area seamlessly connects the living room to the dining area, leading to the kitchen backlit by windows.
In the kitchen, timeless elegant white quartz countertops complement the white wood cabinetry, light SPC plank flooring, ss appliances, along with a breakfast nook overlooking the both the pool and the backyard pond area providing a perfect spot for meals and informal gatherings.
The master en-suite offers a peaceful oasis to unwind after a long day. The spacious bedroom with a high ceiling feels airy with the sliding glass doors connecting to the pool patio overlooking nature's glory making this bedroom the perfect place to recharge. The en-suite bathroom features two sinks, a tiled shower, a garden tub, a toilet closet, and a spacious walk in closet.
The den room has had a closet added to allow for a fifth bedroom, perfect for guests or used as office space with a large window facing the pond in front. Also, it's next to a half bathroom and the living room for convenience. The laundry room share entrance with the two car attached garage. The additional three bedrooms are upstairs with an accompanying full bathroom. One bedroom has an oversized attached closet that could be used as a playroom or hobby room. All three rooms are nicely sized and have the same flooring as is throughout.
A new roof in 2024, new quartz countertops,, 5 1/4' molding, new outlets and light switches, both the interior and exterior have been painted, new sinks and some vanities have also been installed.
When it's hot, nothing is better than a refreshing dip in the pool!. The pool is lit with an LED multi-color changing light and the pool fence is adorned with outdoor LED party lighting making the night alive and vibrant.
The pool has had a professionally installed electrical safety circuit added for re-assurance of safety.
Included is a child safety fence.
Taxes continued
Buyer/ New Owner Occupies property- Will Be Eligible for Homestead Exemption for County Property Taxes.
Current owner/ Seller- Not eligible due to investment property status.
Property owner currently assumes a PACE loan for energy efficient improvements resulting in higher annual property taxes that Will Not Transfer to Buyer.
Buyers should verify Homestead and PACE details through own diligence, records, and consulting with lenders and financial advisors.
Showings to pre-approved buyers only.
The property owner is a licensed sales agent.
Updated pictures will be available soon.
All measurement should be verified.
Location
State FL
County Orange
Community Oaks Wekiwa
Area 32703 - Apopka
Zoning RMF
Interior
Interior Features Ceiling Fans(s), Crown Molding, Eat-in Kitchen, High Ceilings, Other, Primary Bedroom Main Floor, Solid Wood Cabinets, Stone Counters, Thermostat, Vaulted Ceiling(s)
Heating Central
Cooling Central Air
Flooring Recycled/Composite Flooring
Fireplace false
Appliance Dishwasher, Disposal, Electric Water Heater, Range, Refrigerator
Laundry Other
Exterior
Exterior Feature French Doors, Sidewalk, Sliding Doors
Garage Spaces 2.0
Pool Child Safety Fence, Gunite, In Ground, Lighting, Tile
Utilities Available Electricity Connected
Waterfront Description Pond
View Y/N Yes
Water Access Yes
Water Access Desc Limited Access,Pond
View Pool, Trees/Woods, Water
Roof Type Shingle
Porch Front Porch
Attached Garage true
Garage true
Private Pool Yes
Building
Story 2
Entry Level Two
Foundation Block, Slab
Lot Size Range 1/4 to less than 1/2
Sewer Public Sewer
Water Public
Architectural Style Traditional
Structure Type Brick,Concrete,HardiPlank Type,Stucco,Frame
New Construction false
Schools
Elementary Schools Lovell Elem
Middle Schools Piedmont Lakes Middle
High Schools Wekiva High
Others
Pets Allowed Yes
HOA Fee Include Maintenance Grounds
Senior Community No
Ownership Fee Simple
Monthly Total Fees $41
Acceptable Financing Cash, Conventional, VA Loan
Membership Fee Required Required
Listing Terms Cash, Conventional, VA Loan
Special Listing Condition None
Virtual Tour https://www.propertypanorama.com/instaview/stellar/O6314297

Find out why customers are choosing LPT Realty to meet their real estate needs







