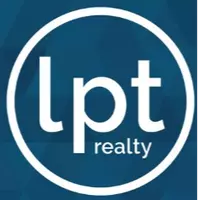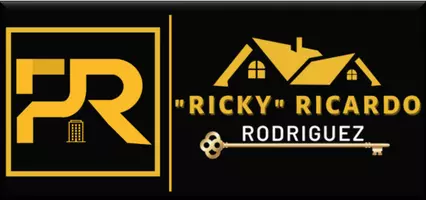3 Beds
3 Baths
2,141 SqFt
3 Beds
3 Baths
2,141 SqFt
Key Details
Property Type Single Family Home
Sub Type Single Family Residence
Listing Status Active
Purchase Type For Sale
Square Footage 2,141 sqft
Price per Sqft $347
Subdivision Port Tampa City Map
MLS Listing ID TB8399970
Bedrooms 3
Full Baths 2
Half Baths 1
HOA Y/N No
Year Built 2014
Annual Tax Amount $7,949
Lot Size 4,791 Sqft
Acres 0.11
Lot Dimensions 50x100
Property Sub-Type Single Family Residence
Source Stellar MLS
Property Description
Experience Florida living at its finest in this stunning South Tampa pool home, which remained high and dry during Hurricanes Milton & Helene—offering the peace of mind every homeowner wants. This 3-bedroom, 2.5-bathroom gem is perfectly located near Downtown Tampa, MacDill Air Force Base, and top South Tampa dining, shopping, and entertainment.
Step into your private oasis featuring a saltwater pool with a waterfall, a screened lanai separate from the pool area, a fully fenced backyard, and additional green space—ideal for relaxing or entertaining guests.
Inside, you'll find:
• A dedicated home office/flex room on the main floor
• A large upstairs loft easily convertible into a fourth bedroom
• An upgraded primary suite with custom closet systems
• A spacious second-floor laundry room for convenience
Recent upgrades include:
• Fresh interior paint throughout
• All-new stainless steel kitchen appliances
• Modern kitchen faucet and upgraded kitchen cabinet hardware
• Elegant solid oak stairs (NO CARPET stairs)
Enjoy a low-maintenance, high-comfort lifestyle in one of Tampa's most desirable neighborhoods. Whether you're working remotely, hosting poolside parties, or looking for a family-friendly layout with flexibility, this move-in-ready home checks every box.
Don't miss out on this rare South Tampa saltwater pool home—schedule your private showing today!
Location
State FL
County Hillsborough
Community Port Tampa City Map
Area 33616 - Tampa
Zoning RS-50
Interior
Interior Features Ceiling Fans(s), Eat-in Kitchen, Kitchen/Family Room Combo, Living Room/Dining Room Combo, Open Floorplan, PrimaryBedroom Upstairs, Stone Counters, Thermostat, Tray Ceiling(s), Walk-In Closet(s)
Heating Central, Electric
Cooling Central Air
Flooring Luxury Vinyl, Tile
Fireplace false
Appliance Dishwasher, Disposal, Dryer, Electric Water Heater, Microwave, Range, Refrigerator, Washer
Laundry Laundry Room, Upper Level
Exterior
Exterior Feature Hurricane Shutters
Garage Spaces 2.0
Fence Vinyl
Pool In Ground, Salt Water
Utilities Available Electricity Connected, Sewer Connected
Roof Type Shingle
Porch Rear Porch, Screened
Attached Garage true
Garage true
Private Pool Yes
Building
Story 2
Entry Level Two
Foundation Slab
Lot Size Range 0 to less than 1/4
Sewer Public Sewer
Water Public
Structure Type Block
New Construction false
Others
Senior Community No
Ownership Fee Simple
Acceptable Financing Cash, Conventional, VA Loan
Listing Terms Cash, Conventional, VA Loan
Special Listing Condition None
Virtual Tour https://www.zillow.com/view-imx/c9cc96b1-99b3-4718-964d-ad18d0bef536?setAttribution=mls&wl=true&initialViewType=pano&utm_source=dashboard

Find out why customers are choosing LPT Realty to meet their real estate needs







