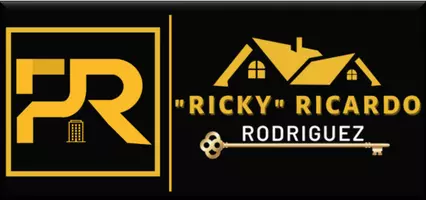4 Beds
3 Baths
2,473 SqFt
4 Beds
3 Baths
2,473 SqFt
Key Details
Property Type Single Family Home
Sub Type Single Family Residence
Listing Status Active
Purchase Type For Sale
Square Footage 2,473 sqft
Price per Sqft $278
Subdivision Howell Creek Reserve Ph 3
MLS Listing ID O6328912
Bedrooms 4
Full Baths 3
HOA Fees $1,340/ann
HOA Y/N Yes
Annual Recurring Fee 1340.0
Year Built 1998
Annual Tax Amount $4,158
Lot Size 10,454 Sqft
Acres 0.24
Property Sub-Type Single Family Residence
Source Stellar MLS
Property Description
The fully fenced backyard feels like a private oasis, featuring lush landscaping, raised garden beds, and ample space for gatherings or play. As part of the Howell Creek Reserve community, enjoy access to a resort-style pool, cabana, playground, basketball court, neighborhood fishing ponds and walking distance to the Cross Seminole Trail. All this, plus the incredible lifestyle and amenities of the Tuscawilla Community. This is more than a home—it's a lifestyle. Come fall in love today.
Location
State FL
County Seminole
Community Howell Creek Reserve Ph 3
Area 32708 - Casselberrry/Winter Springs / Tuscawilla
Zoning PUD
Rooms
Other Rooms Den/Library/Office, Family Room, Inside Utility
Interior
Interior Features Ceiling Fans(s), Eat-in Kitchen, High Ceilings, Kitchen/Family Room Combo, L Dining, Open Floorplan, Primary Bedroom Main Floor, Solid Surface Counters, Split Bedroom, Stone Counters, Thermostat, Walk-In Closet(s)
Heating Central, Electric
Cooling Central Air
Flooring Ceramic Tile
Fireplaces Type Electric, Family Room
Fireplace true
Appliance Dishwasher, Disposal, Microwave, Refrigerator
Laundry Laundry Room
Exterior
Exterior Feature Garden, Lighting, Private Mailbox, Rain Gutters, Sidewalk, Sliding Doors
Parking Features Driveway
Garage Spaces 3.0
Fence Vinyl
Community Features Deed Restrictions, Gated Community - No Guard, Park, Playground, Pool, Sidewalks
Utilities Available Cable Available, Electricity Available, Electricity Connected, Sewer Available, Sewer Connected, Water Available, Water Connected
Amenities Available Gated, Playground, Pool
View Garden
Roof Type Shingle
Porch Deck, Front Porch, Patio, Porch, Rear Porch
Attached Garage true
Garage true
Private Pool No
Building
Lot Description City Limits, Landscaped, Sidewalk, Paved
Story 1
Entry Level One
Foundation Slab
Lot Size Range 0 to less than 1/4
Sewer Public Sewer
Water Public
Structure Type Block,Stucco
New Construction false
Schools
Elementary Schools Lawton Elementary
Middle Schools Indian Trails Middle
High Schools Oviedo High
Others
Pets Allowed Yes
HOA Fee Include Pool
Senior Community No
Ownership Fee Simple
Monthly Total Fees $111
Acceptable Financing Cash, Conventional, VA Loan
Membership Fee Required Required
Listing Terms Cash, Conventional, VA Loan
Special Listing Condition None
Virtual Tour https://vid.us/t2ye8z

Find out why customers are choosing LPT Realty to meet their real estate needs







