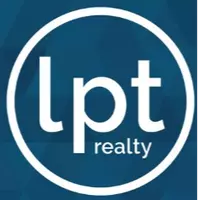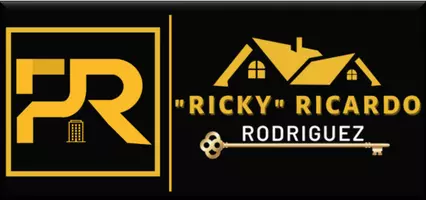$835,000
$860,000
2.9%For more information regarding the value of a property, please contact us for a free consultation.
4 Beds
3 Baths
3,238 SqFt
SOLD DATE : 05/23/2023
Key Details
Sold Price $835,000
Property Type Single Family Home
Sub Type Single Family Residence
Listing Status Sold
Purchase Type For Sale
Square Footage 3,238 sqft
Price per Sqft $257
Subdivision Gamble Creek Ests Ii & Iii
MLS Listing ID A4547166
Sold Date 05/23/23
Bedrooms 4
Full Baths 3
Construction Status Completed
HOA Fees $65/ann
HOA Y/N Yes
Annual Recurring Fee 780.0
Year Built 2013
Annual Tax Amount $5,195
Lot Size 0.480 Acres
Acres 0.48
Property Sub-Type Single Family Residence
Source Stellar MLS
Property Description
Located in the Exclusive community of Gamble Creek Preserve with only 19 homes, you will find this one at the end of the cul-de-sac, with the Preserve all around and only one neighbor. Tucked away from the hustle and bustle, privacy, peace and tranquility will find you here on this incredible .48-acre premium homesite. This beautiful home has 3238 square feet of air-conditioned living space, it's a true 4-bedroom home with a den/office space, a bonus room, 3 full baths (one being a pool bath with access to the lanai) and a 3-car side load garage. Immediately you will notice the incredible curb appeal, surrounded by a preserve and luscious landscaping, an oversized paver driveway, gorgeous stonework and a tiled roof. Beautiful double glass front doors welcome you into this home. As you enter, you will notice the high ceilings and open living and dining rooms with a view out to the pool. It's all in the details with crown molding, two trey ceilings in the living room, wainscotting, chair railing and the butler's pantry with beautiful, staggered glass cabinets. Off to the left is the Master Wing of the home. The master bedroom features sliding glass doors to the lanai, crown molding, 2 large walk-in closets, an ensuite bath with a dual sink area with granite counters and a bank of drawers, a garden tub, a large walk-in shower and a linen closet. Attached is the office/den with glass French Doors. From the living room you will head into the kitchen/family room areas. The chef's kitchen features tons of granite counter space, a large breakfast bar, a breakfast nook with an aquarium window, a built-in desk area, a large pantry, tile backsplash, a cooktop with vented hood, built in wall ovens, stainless steel appliances and 42-inch cabinets with molding and undermount lighting. It is open to the family room with a large sliding glass door to the lanai. The other side of the home features 2 beds and a bath with a pocket door to give privacy and another bedroom across from the pool bath. At the back of the home is the large bonus room that could be used for so many things! Last but not least is the very private and incredible screened in lanai that showcases the Solar Heated Pool, tons of covered space and still lots of room to catch the sun. There are 4 sets of sliding glass doors and a pool bath that lead out to the lanai that gives you the most amount of indoor/outdoor living space. Additional features of the home include all tile throughout the main living spaces, office and all bedrooms, an indoor laundry room with a utility sink, a whole home water filtration system, gutters in front and back of home, solar heating for the pool, hurricane shutters, pre-plumbed for an outdoor kitchen and added landscaping for maximum privacy. Gamble Creek Preserve is a sought-after community with that is surrounded by preserve areas and features an all-purpose sports court and tot lot. Minutes from the Fort Hammer Bridge, I75, I275 with easy access to Tampa/St. Pete, Bradenton, Sarasota and Lakewood Ranch. Come enjoy the Old Florida Ambiance.
Location
State FL
County Manatee
Community Gamble Creek Ests Ii & Iii
Area 34219 - Parrish
Zoning PDR/NC
Direction E
Rooms
Other Rooms Bonus Room, Den/Library/Office, Inside Utility
Interior
Interior Features Cathedral Ceiling(s), Ceiling Fans(s), Crown Molding, Eat-in Kitchen, High Ceilings, Kitchen/Family Room Combo, Living Room/Dining Room Combo, Master Bedroom Main Floor, Open Floorplan, Solid Surface Counters, Solid Wood Cabinets, Split Bedroom, Stone Counters, Tray Ceiling(s), Vaulted Ceiling(s), Walk-In Closet(s)
Heating Central, Electric, Heat Pump
Cooling Central Air
Flooring Carpet, Ceramic Tile
Furnishings Unfurnished
Fireplace false
Appliance Built-In Oven, Cooktop, Dishwasher, Disposal, Dryer, Microwave, Refrigerator, Washer
Laundry Inside, Laundry Room
Exterior
Exterior Feature Hurricane Shutters, Irrigation System, Rain Gutters, Sliding Doors, Sprinkler Metered
Parking Features Driveway, Garage Door Opener, Garage Faces Side, Oversized
Garage Spaces 3.0
Pool Child Safety Fence, Gunite, Heated, In Ground, Screen Enclosure, Solar Heat
Community Features Deed Restrictions, Playground, Sidewalks
Utilities Available BB/HS Internet Available, Cable Connected, Electricity Connected
Amenities Available Playground
View Park/Greenbelt, Trees/Woods
Roof Type Tile
Porch Covered, Front Porch, Rear Porch, Screened
Attached Garage true
Garage true
Private Pool Yes
Building
Lot Description Conservation Area, Corner Lot, Cul-De-Sac, Greenbelt, Level, Oversized Lot, Sidewalk, Street Dead-End, Paved
Entry Level One
Foundation Slab
Lot Size Range 1/4 to less than 1/2
Builder Name Medallion Home
Sewer Public Sewer
Water Public
Architectural Style Florida, Ranch
Structure Type Block,Concrete,Stucco
New Construction false
Construction Status Completed
Schools
Elementary Schools Williams Elementary
Middle Schools Buffalo Creek Middle
High Schools Parrish Community High
Others
Pets Allowed Yes
Senior Community No
Ownership Fee Simple
Monthly Total Fees $65
Acceptable Financing Cash, Conventional, VA Loan
Membership Fee Required Required
Listing Terms Cash, Conventional, VA Loan
Special Listing Condition None
Read Less Info
Want to know what your home might be worth? Contact us for a FREE valuation!

Our team is ready to help you sell your home for the highest possible price ASAP

© 2025 My Florida Regional MLS DBA Stellar MLS. All Rights Reserved.
Bought with MARCUS & COMPANY REALTY
Find out why customers are choosing LPT Realty to meet their real estate needs


